Currently, we have two homes, both built by "[ba] barnesworth anubis prefabs" (53,42,36). The 'belle aire' and The 'villa amalfi'. The bell aire is an Beverly Hills style home while the villa amalfi reminds me of Coconut Grove in Miami - tropical, serene, and realizing with amazing textures inside and out. Kiki's creative touches in and out make them even more enjoyable.
We are just now putting the finishing touches on 'belle aire' (413 prims, 36mX30m footprint). and we were asked to share what's been done to date. Both homes come as a 'shell' leaving you complete freedom to design the interior to your own taste. Below, is the home as it is presented at [ba].
---------------------------------------------------------------------------------
 --------------------------------------------------------------------------------
--------------------------------------------------------------------------------The front patio portion is an add-on that is included, but does not rez with the home, leaving you the option to use it or not. As you can see below, I chose to include it but I have to say the home is equally beautiful without it.
---------------------------------------------------------------------------------

----------------------------------------------------------------------------------
The foyer is open through both first and second levels, giving you opportunity to take in the expansive, but not overwhelming size of the home. We built a kitchen and dinning area to the right, and a media room with adjacent living room to the left.
-----------------------------------------------------------------------------------



---------------------------------------------------------------------------------
Upstairs, are two bedrooms, each with a private balcony that allows for great views.
----------------------------------------------------------------------------------



--------------------------------------------------------------------------------
Kiki and I did some custom work on the place as well, including fireplaces, an arbor on the east side, a retaining wall and railing around the exterior, a helipad, and some minor terraform with rocks and waves. See below for credits to the designers whose products we purchased to decorate this home. Kiki and I are both music lovers and Djs so of course there is also a roof-top dance floor with a laser light show and fog, LOL. Window treatments are still unfinished until we decide what we want to make / buy.
-----------------------------------------------------------------------------------
-----------------------------------------------------------------------------------
CREDITS:
Furniture :
Kiki and I did some of the interior ourselves, but 90% of the furniture and artwork is from The Loft - Colleen is an amazing designer - multiple poses in all of her pieces with no visible pose balls.
The Loft (169,128,27)
Antique Artistry (89,249,32)
Tapioca tastes (70,134,27)
Tapestries:
TMS Design (82,33,22)
Water fountain:
Xtasy Veil, Paradise Waterfalls & Landscaping (173-201,22)
Kitchen:
Ramos Designs: (82,139,57)
Hoffman Designs (12,134,24)
Bell 430 Helicopter:
Custom built by Apolon Obscure for Kiki's biz: Fuze Productions
Apolon Island & Airport (all kinds of great aircraft) (81,82,35)
Trees, shrubs, and flowers:
Heart (199,69,21)
Botanical (196,14,37)
HD Plasma Monitor:
@Home Audio/Video Designs (243,174,289)
Waves:
Naima Waves (170,195,23)
----------------------------------------------------------------
by Larz Beresford
.jpg)


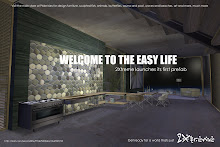





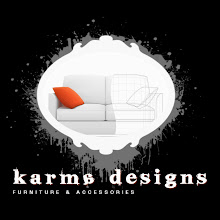


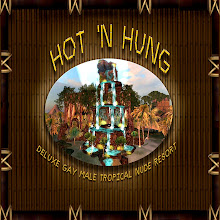






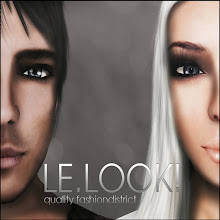


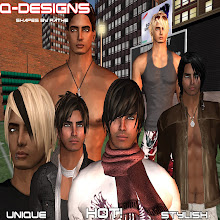


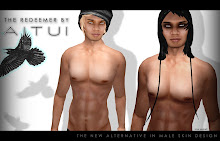
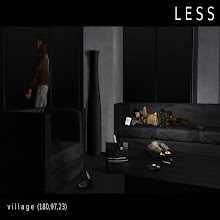


2 comments:
I was absorbed in this! What a delicious home with majestic views! I loved waltzing around looking at homes but blasted into ozone layer by pesky security orbs put me off the habit! :)
...Thanks kiki and Larz for a glimpse into your home. Jade and I will take the spare room. :))
love you both
Post a Comment